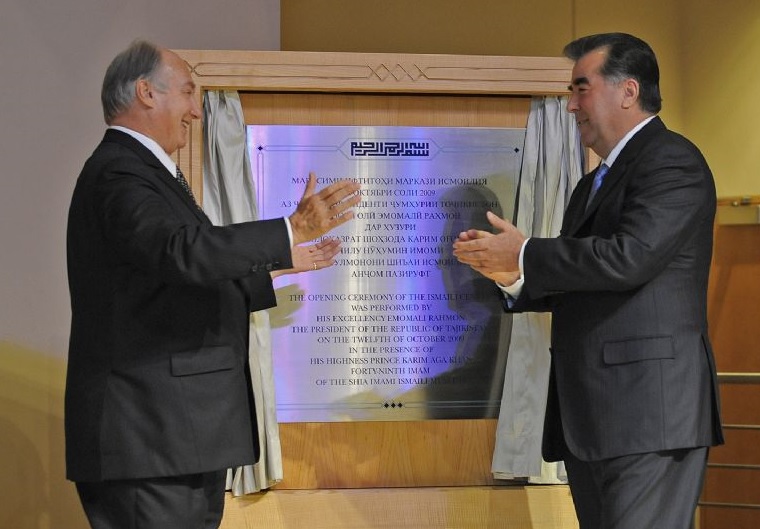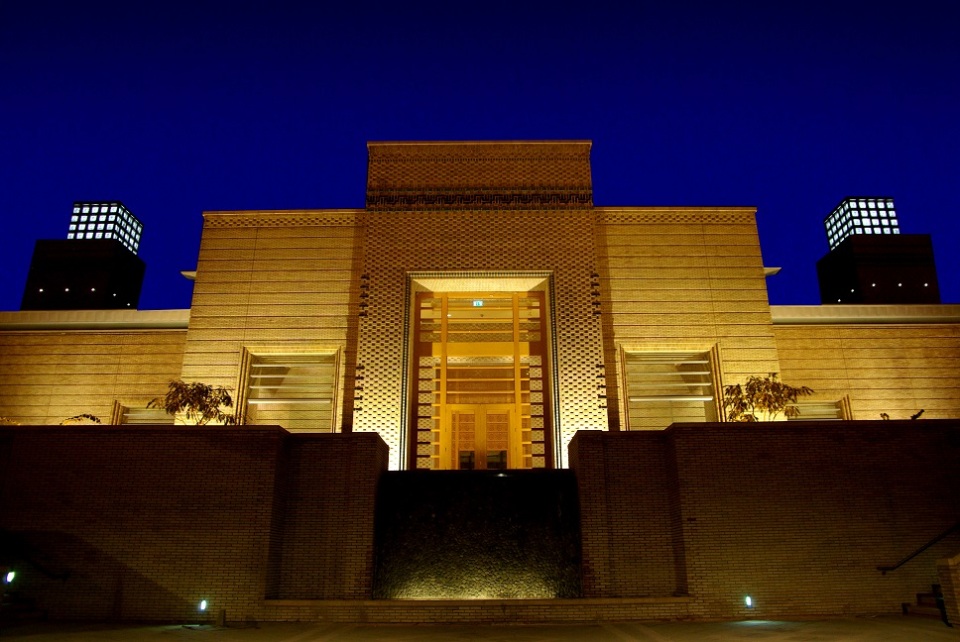“Ba Shokouh” – The Magnificent Ismaili Centre in Dushanbe, Tajikistan
PHOTOS AND TEXT BY FNDA ARCHITECTURE INC.
Special to Simergphotos and Simerg
Note: Please refresh page if your browser displays overlapping photos/text.

Ismaili Centre, Dushanbe – Exterior shot of the courtyard at night. Photo: FNDA Architecture Inc. Copyright.
THE FOUNDATION CEREMONY
August 30, 2003
“Today’s ceremony represents a milestone in the history of the Ismaili Muslim Community’s presence in Central Asia, a presence which dates back to the second century of Islam. For me personally, as the 49th hereditary Imam of the Ismailis, this is a day of great happiness” – His Highness the Aga Khan

His Highness the Aga Khan, 49th Ismaili Imam and the direct descendant of the Prophet Muhammad (s.a.s.), and President Emomali Rahmon, the President of Tajikistan, look at the model of the Dushanbe Ismaili Centre during its foundation ceremony as the architect, Farouk Noormohamed, left, looks on. Photo: Gary Otte/AKDN.
THE OPENING CEREMONY
October 12, 2009
“We have looked forward to this event for a long time. And now that this day of dedication has come…We salute those who have donated their time and talent and material resources to this project, including those who designed, constructed and decorated this building and its surroundings. You have created a remarkable building that will enhance the cityscape of Dushanbe, just as it reflects and re-interprets the materials and colours and inspiring landscapes of other iconic buildings of the larger region.” – His Highness the Aga Khan

His Highness the Aga Khan and President Rahmon share a joyful moment, following the unveiling of the plaque marking the inauguration of the Ismaili Centre, Dushanbe. Photo: Gary Otte/AKDN
“BA SHOKOUH” – THE SPLENDID ISMAILI CENTRE
The Ismaili Centre Dushanbe is meant to be both representational and ambassadorial. It was built as an architectural edifice to stand as a symbol of humility, friendship, social responsibility and constructive dialogue. The design had to clearly reflect Shia Ismaili principles and philosophy in its use of space, materials and light while reflecting the richness of Shia design without transplanting it from the idioms of other locations in the Islamic world.

A view into entry foyer of the Ismaili Centre in Dushanbe. Photo: FNDA Architecture Inc. Copyright.
The design was a synthesis of Shia Ismaili architectural principles steeped in ethics, values and traditions of faith balanced against the requirements of modern day society. The building re-invigorated the design idiom of the region and made social and environmental sustainability an essential component – encouraging others to design with newfound creativity.

The main entrance of the Ismaili Centre in Dushanbe at night time. Photo: FNDA Architecture Inc. Copyright.
“This new Centre….will be a place….for peaceful contemplation of the spirit, and of the world, as we live our lives in the present moment….The Centre will have a space for congregational gathering, just like the array of Ismaili Centres in major cities across the world, both those which are now being developed and those that already exist, from London to Vancouver and Lisbon to Dubai.” – His Highness the Aga Khan

A view into concourse of the Ismaili Centre in Dushanbe. Photo: FNDA Architecture Inc. Copyright.
The detailing throughout the Centre includes elaborately carved plaster, doors, wood beams and creative use of brick. These are a feature of traditional Tajik architecture. Clay bricks, punctuated with blue and turquoise glaze, became the most distinctive visual aspect of the Centre. Granite in various patterns characterizes most of the floor space, while wooden floors made of beech, wenge and cherry woods were used in the Social Hall and Multipurpose Room.

View looking into tower of the Ismaili Centre in Dushanbe. Photo: FNDA Architecture Inc. Copyright.
“The Tajik Ismaili community has roots in this region that extend back more than a thousand years, as long ago as the second century of Islam. The community holds a recognised and admired position in the history of human endeavour here, contributing some of the greatest names in the fields of theology, philosophy, poetry and the sciences…..I remember, to mention just one example, how the 1000th anniversary of the birth of Syedna Nasir-i-Khusraw coincided with our foundation stone ceremony five years ago.” – His Highness the Aga Khan

President Rahmon and His Highness the Aga Khan pause in the library of the new Ismaili Centre in Dushanbe. They engage over Alice Hunsberger’s “The Ruby of Badakhshan”, a fascinating study about the renowned poet and Ismaili philosopher, Nasir Khusraw, who lived over a thousand years ago in the region that is modern Tajikistan. Photo: Moez Visram/The Ismaili.
“The passage of a millennium has not diminished Nasir Khusraw’s relevance nor dulled the lustre of his poetry. It continues to uplift and inspire, reminding us that we are the authors of our own destiny. As he has said, we can be like a poplar tree which chooses to remain barren, or we can let our path be lit by the candle of wisdom, for only ‘with intellect, we can seek out all the hows and whys. Without it, we are but trees without fruit’.” – His Highness the Aga Khan

A view at night from the hallway of the Ismaili Centre Dushanbe into the great court. Photo: FNDA Architecture Inc. Copyright.

A night time shot of the Dushanbe Ismaili Centre. Photo: FNDA Architecture Inc. Copyright.
Tajikistan is located in a highly seismic region and therefore the firm turned to technical innovations such as an elastic wood roof diaphragm to transfer structural stress in case of an earthquake. Among other innovations was a heating and air conditioning system based on water-source heat pumps used for the first time on this scale in the region, as well as a heat recovery wheel for energy efficiency.

The main entrance floor pattern of the Ismaili Centre, Dushanbe. Photo: FNDA Architecture Inc. Copyright.

Interior detail in tower of the Ismaili Centre in Dushanbe. Photo: 2012 FNDA Architecture Inc. Copyright.
Glue laminated beams were a major addition to local construction techniques. The carved wooden beams were designed by artisans from Khorog, the decorative plaster work on the walls was fashioned by Dushanbe craftsmen and carpets adorning the walls were handmade across Central Asia.

A night view of the education courtyard of the Ismaili Centre, Dushanbe. Photo: FNDA Architecture Inc. Copyright.
Tajiks have a strong sense of cultural pride – they consider their heritage the foundation of the culture of the region and the birthplace of great religions and belief systems. The design of the Centre had to take the Tajik culture into account to ensure the project would blend into Dushanbe but remain a unique icon to the landscape.

A side view of reflecting pool at the Ismaili Centre, Dushanbe. FNDA Architecture Inc. Copyright.
The complex is a unique and innovative space for intellectual and spiritual discovery – a place to share ideas, emotions, to learn from one another and celebrate rich traditions and customs. The Centre was the first of its kind in Central Asia — a region home to Ismaili Muslims for more than a thousand years. It embraces the union of the practice of faith with the advancement of intellect. It is a landmark, a beacon of hope for a future that embraces modernity while respecting tradition. The building not only meets the aspirations the client sought – it also illustrates the point that sound design is a principle that transcends time and geography. In short, the Centre created a bridge from a storied past to a promising future.

A view of landscaped gardens and cascading waterfall at the Ismaili Centre in Dushanbe. Photo: FNDA Architecture Inc. Copyright.
“The continuing pluralism of human endeavour will be manifested in the life of this Centre. It will be reflected in an array of exciting activities, serving people of many different backgrounds…we hope and trust that people of all faiths and background will gather here for educational and cultural events — for seminars, lectures, recitals and exhibitions….In this spirit, it is our prayer that the Centre will always radiate an inviting mood of friendship to one and all, proclaiming Islam’s message of one humanity, and joining its voice with so many other voices in this city and this country in affirming our shared responsibility for advancing the common good.” – His Highness the Aga Khan
Photos and Text: All photos by FNDA Architecture Inc. with the exception of three by AKDN/The Ismaili as noted in the captions.
Date posted: Friday, March 28, 2014.
Last updated: Monday, March 31, 2014, 21:30 EST.
_______________
Profile of FNDA Architecture at Contributors
We welcome feedback/letters from our readers on the essay. Please use the Comments box which appears below. Your feedback may be edited for length and brevity, and is subject to moderation. We are unable to acknowledge unpublished letters.
For a complete list as well as links to photo essays published on this blog please click on Table of Contents or Home Page.
Finally, we had he good fortune and the golden opportunity to see this magnificent development of the Ismaili Centre Dushanbe when my friends Vazirali and Naseem Abdulla, Sadru and Rosemin Hasham and my wife Zarina and I visited the Centre in early August 2016. We also had he opportunity to attend prayers there. A breathtaking facility worth visiting once in our lifetimes.
Kamrudin A. Rashid
September 9, 2016
Toronto, Ontario, Canada.
The centre, which we had the good fortune to visit this month, was indeed magnificent! We also had the opportunity and a real experience of our lifetime to go to the Centre for prayers. We can not describe the satisfaction and inner happiness that we derived. Just incredible experience.
Kamrudin A. Rashid – August 16, 2016.
What a beautiful place on earth! Mashaallah.
Mashallah! It is a magnificent Jamatkhana that we must visit, Inshallah.
Excellent information. Hoping to visit soon.
My day starts with looking at these wondrous images, I am transported with joy in my heart. Thank you Malik for compiling this and other events.
Awesome!! Really awesome
Such a glorious work. This is the architecture our Jamat should be proud of. Faroukbhai is such a talented resource and it is hoped by many of us that Mawlana Hazar Imam continues to give him the opportunity to design such glorious landmarks for him and the Jamat!
Its awesome to see the pictures of the Ismaili centre in Dushanbe. Mashallah.
No words to describe the magnificent architecture.
Pingback: Magnificent Photos of the Ismaili Centre Dushanbe | Ismailimail
Mashallah; magnificent & very beautiful!
Shukhr Mowla!
Mashallah! So beautiful!
Absolutely wonderful and beautiful!
It is excellent.
Just magnificent….
There are aspects of this magnificent building that resemble the Alhambra! And beehives and cocoons. Can the architect comment on his inspirations please? I can’t wait to visit it in person.
Beautiful!!!!!!!!
It’s beautiful, I shall forward it to my contacts. Thank you!
Magnificent! Something to be proud of.